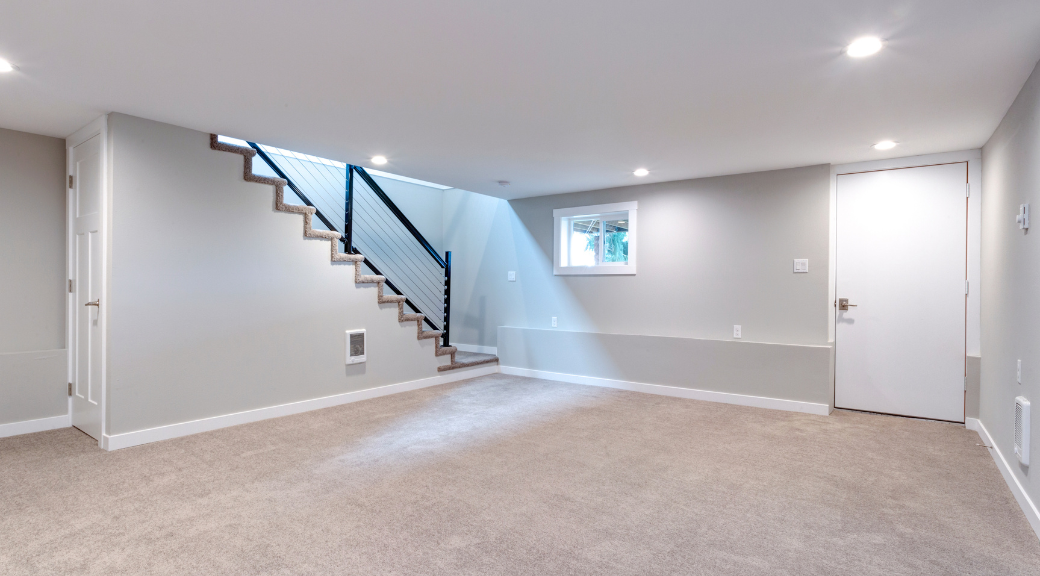
- November 7, 2024
- adamh
- 0
Remodeling a basement with a low ceiling might seem challenging, but with innovative designs and clever modifications, you can transform it into a functional and stylish space. Whether you’re looking to create a cozy family room, a home office, or an entertainment area, these tips and tricks will guide you through maximizing your basement’s potential despite the height restrictions.
1. Opt for Recessed Lighting
Lighting is crucial in making a low-ceiling space feel brighter and more open. Recessed lighting, or can lights, are a great choice because they are installed into the ceiling, allowing for a clean look without any fixtures hanging down to reduce headroom. Opt for LED options that provide bright, efficient lighting to enhance the overall ambiance of your basement.
2. Use Light Colors
Dark colors tend to make spaces feel smaller and more cramped, especially with low ceilings. Painting your basement walls and ceilings in light colors can make the area feel more expansive. Consider shades of white, cream, or light pastels to help reflect light and give the illusion of more space.
3. Keep It Simple with Furniture
When furnishing your basement with a low ceiling, the scale and size of your furniture matter. Opt for pieces that are lower to the ground, such as low-profile sofas and chairs. This not only helps in maintaining a proportionate space but also preserves sight lines, making the ceiling appear higher.
4. Strategically Use Mirrors
Mirrors can transform a space, making it feel larger and more open by reflecting light and views. Incorporating mirrors into your basement decor can help amplify the effects of your light fixtures and bright wall colors, enhancing the openness of the area.
5. Custom Built-ins and Storage
Utilizing every inch is crucial in a low-ceiling basement. Custom built-ins are a perfect solution because they can be tailored to fit your specific dimensions and needs without taking up excess space. Consider built-in shelves and cabinets that stretch from floor to ceiling, maximizing storage and display areas without cluttering the floor.
6. Flooring Choices That Enhance Space
The right flooring can also make a significant impact. Light-colored flooring or a glossy finish can reflect light and enhance the sense of space. Consider using large tiles or wide planks to decrease the number of seams and create a more open visual flow.
7. Creative Ceiling Treatments
If your basement remodel allows for structural modifications, consider exposing beams or painting ductwork for an industrial chic look that also provides the feeling of more vertical space. If exposing elements isn’t an option, painting the ceiling the same color as the walls can also help to visually raise the height of the room.
8. Focus on Vertical Decor
When decorating, focus on elements that draw the eyes upward. Vertical lines in wallpaper patterns, tall thin sculptures, and vertical wall hangings can all help to give the illusion of a higher ceiling.
Conclusion
A basement with low ceiling remodel doesn’t have to be a design dilemma. With the right approaches—such as efficient lighting, light color palettes, appropriate furniture, and strategic use of decor—it’s possible to transform your cramped basement into a beautiful and functional space. If you’re looking for professional help, searching for basement remodeling near me can provide you with expert advice tailored to your specific needs and local trends, ensuring that every inch of your remodel is optimized.
